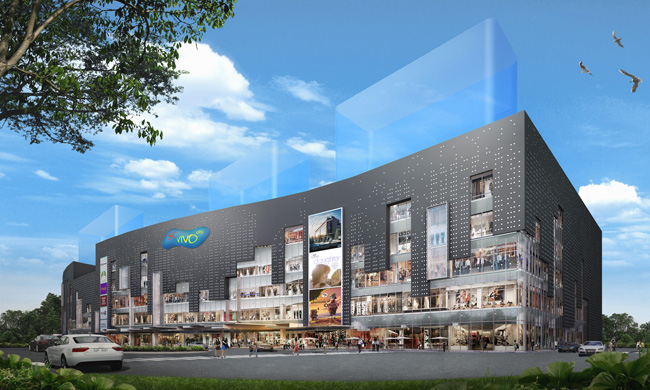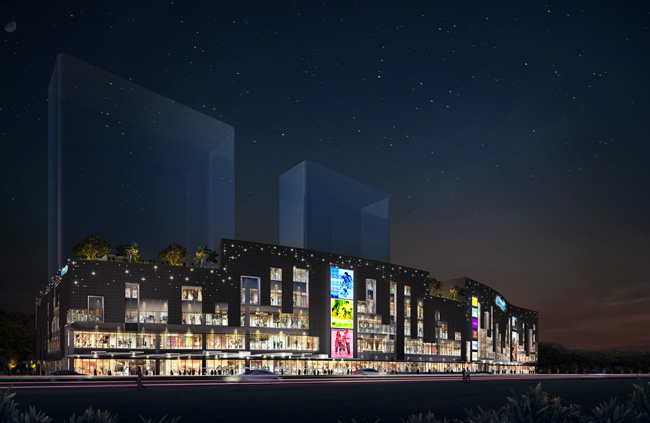—————————————————————————————————————————-
* Client:Investment JSC Saigon Co-op (Vietnam) Co., Ltd and Mapletree Investments (Singapore)
* Design and Interior Architecture: HOK Architects, an architectural firm U.S. leading the world famous.
* Size of construction: SC VivoCity has a total floor area of 72,000 square meters of accommodation consists of 5 floors and one basement.
* Address: Nguyen Van Linh Parkway, Tan Phong Ward, District 7, HCMC. Ho Chi Minh City.
* Start date: 2015
* General electrical contractor: United Engineers Ltd (Singapore).
* Scope of works: Provide construction power system and game room
Image construction
Image construction
SC VivoCity is the commercial center of fashion retailers, supermarkets, cinema, amusement parks, education and food stores and beverage. It will bring the unique features such as high and park on a children’s playground on the rooftop …

Vivo City perspective daytime SC
When completed, the SC VivoCity promise will become the ideal destination for families from the middle class of Vietnam and foreign families living and working in Ho Chi Minh City.

SC perspective Vivo City at night
Image construction
Image after installing lighting systems







